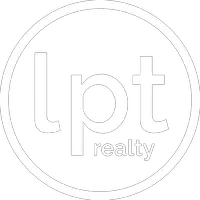10922 NW 49th Dr Coral Springs, FL 33076
UPDATED:
Key Details
Property Type Single Family Home
Sub Type Single Family Residence
Listing Status Active
Purchase Type For Sale
Square Footage 2,858 sqft
Price per Sqft $344
Subdivision Kensington Glen
MLS Listing ID A11828277
Style Detached,Two Story
Bedrooms 5
Full Baths 3
Construction Status Resale
HOA Fees $400/qua
HOA Y/N Yes
Year Built 1997
Annual Tax Amount $5,882
Tax Year 2024
Lot Size 0.267 Acres
Property Sub-Type Single Family Residence
Property Description
Location
State FL
County Broward
Community Kensington Glen
Area 3624
Direction Please Use GPS.
Interior
Interior Features Bedroom on Main Level, Dining Area, Separate/Formal Dining Room, Dual Sinks, Eat-in Kitchen, Separate Shower, Upper Level Primary, Walk-In Closet(s), Attic
Heating Central
Cooling Central Air, Ceiling Fan(s)
Flooring Tile, Vinyl
Equipment Generator
Furnishings Furnished
Window Features Blinds,Impact Glass
Appliance Dryer, Dishwasher, Electric Range, Electric Water Heater, Disposal, Microwave, Refrigerator, Washer
Exterior
Exterior Feature Balcony, Fence, Security/High Impact Doors, Patio, Storm/Security Shutters
Parking Features Attached
Garage Spaces 3.0
Pool In Ground, Pool
Community Features Home Owners Association
Utilities Available Cable Available, Underground Utilities
Waterfront Description Lake Front
View Y/N Yes
View Lake, Water
Roof Type Spanish Tile
Porch Balcony, Open, Patio
Garage Yes
Private Pool Yes
Building
Lot Description Cul-De-Sac, Interior Lot, 1/4 to 1/2 Acre Lot, Sprinklers Automatic
Faces North
Story 2
Sewer Public Sewer
Water Public
Architectural Style Detached, Two Story
Level or Stories Two
Structure Type Block
Construction Status Resale
Schools
Elementary Schools Eagle Ridge
Middle Schools Coral Spg Middle
High Schools Stoneman;Dougls
Others
Pets Allowed Dogs OK, Yes
HOA Fee Include Common Area Maintenance
Senior Community No
Tax ID 484108023080
Security Features Smoke Detector(s)
Acceptable Financing Cash, Conventional, FHA, VA Loan
Listing Terms Cash, Conventional, FHA, VA Loan
Special Listing Condition Listed As-Is
Pets Allowed Dogs OK, Yes
Virtual Tour https://www.zillow.com/view-imx/ecb7ff44-2aef-4398-b37d-63290e62fa20?setAttribution=mls&wl=true&initialViewType=pano



